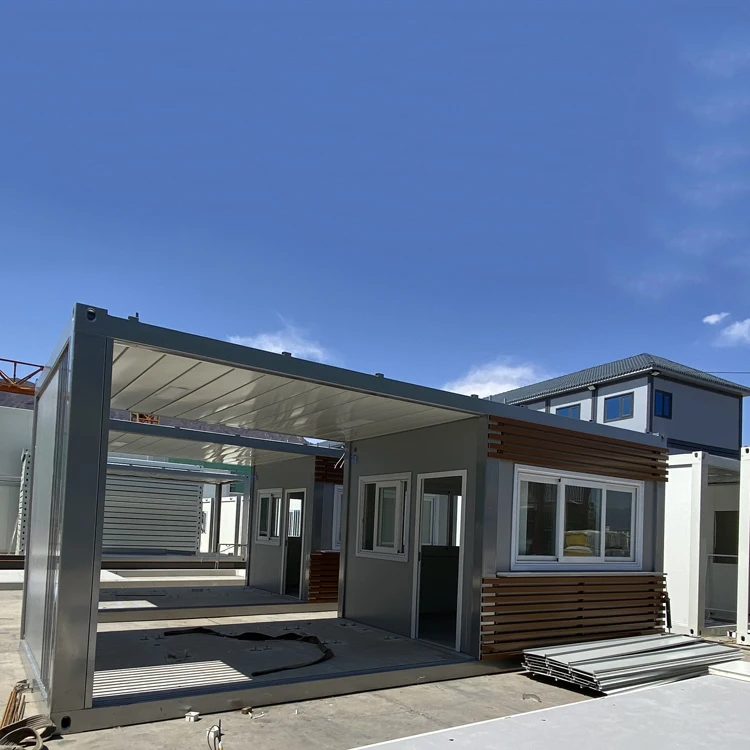Product Description
Container house is a form of the house using steel inter-modal containers as a structural element. The use of containers as a building material has grown in popularity over the past several years due to their inherent strength, wide availability, and relatively low expense. Homes have also been built with containers because they are seen as more eco-friendly than traditional building materials such as brick and cement.
1.1 Advantages of modular house
* Flexible longitude and latitude extension.
* Roof design,terraces and awnings are available.
* More beautiful appearance.
* Flexible longitude and latitude extension.
* Roof design,terraces and awnings are available.
* More beautiful appearance.
1.2 Advantages of logistics
* Panel-style packing for disassembled parts.
* Available for international sea and land freight.
* 14 sets can be transported once by 17.5-meter flat truck .
* Extremely saving the freight.
* Panel-style packing for disassembled parts.
* Available for international sea and land freight.
* 14 sets can be transported once by 17.5-meter flat truck .
* Extremely saving the freight.
1.3 Advantages of profile steel
* The roof and the bottom beam are made from the galvanized profile steel that is produced by using the technique of one-step cold-bending.
* One-step integration of roof gutter and top beam.
* Protruded bottom beams avoid the back flow of rainwater.
* Integration of roof gutter and top beam, instead of using the welded channel steel .Avoiding the leakage and corrosion.
* Long life guarantee.
* 360-degree interconnection at the roof center seam, 3 degree~5 degree slope of ridge.
* Four corners of house are equipped with water pipes. Convenient drainage and avoiding the rainwater leakage.
* The roof and the bottom beam are made from the galvanized profile steel that is produced by using the technique of one-step cold-bending.
* One-step integration of roof gutter and top beam.
* Protruded bottom beams avoid the back flow of rainwater.
* Integration of roof gutter and top beam, instead of using the welded channel steel .Avoiding the leakage and corrosion.
* Long life guarantee.
* 360-degree interconnection at the roof center seam, 3 degree~5 degree slope of ridge.
* Four corners of house are equipped with water pipes. Convenient drainage and avoiding the rainwater leakage.
1.4 Advantages of installation
* Simple and fast installation.90% of working are done in workshop.One set is done by 3~4 workers within half a day.
* Simple and fast installation.90% of working are done in workshop.One set is done by 3~4 workers within half a day.
1.5 Advantages of transition
* Able to be frequent transited with no damage to the main parts.Re-usable.
* Able to be frequent transited with no damage to the main parts.Re-usable.



Standard container specification
Name | Description | Specification |
Standard | Container | 6055mm*2435mm*2896mm |
Frame | Roof steel structure | 6055mm*2435mm*175mm |
Floor steel structure | 6055mm*2435mm*160mm | |
Steel corner post | 210mm*150mm*2555mm | |
Painting | Electrostatic powder spraying | |
Roof | Galvanized color steel plate | 0.45mm,white gray or customised |
Glass wool/Rock wool/PU/EPS sandwich panel | 100mm thickness or customised | |
Profiled color steel plate ceiling | 0.5mm | |
Floor | Glass Magnesium Board | 18mm |
PVC Floor | 1.6mm | |
Wall | Sandwich panel | Dimensions:1150mm*2575mm |
Window | Upvc window frame and sliding widow | W1120mm *H1100mm |
Door | Steel door | 840mmx2035mm |
Company Profile






Recommend Products
Customer Photos




Certifications


Product packaging


FAQ
Q: You are manufacturer or trading company?
A: We are manufacturer and welcome to visit us for inspection.The quality control process will show you our professionality. You will also be able to enjoy the best quality and a competitive price.
Q: What is the quality assurance you provide?How do you control the quality?
A: An established procedure will check the products at all stages of the manufacture process including raw material,in-process material,material or finished product validation or test and so on.SGS, BV and other tests are all available for us. Q: Will you provide the design service?
A: Yes,we have more than 10 design engineer who will design full resolution drawing as per your requirements.The software they use are Auto CAD、PKPM、MTS、3D3S、Tarch、Tekla Structures(Xsteel)V12.0 .
Q: Do you provide on-site installation guide oversea?
A: Yes ,usually we will send you very specific installation drawing,and we can provide additional installation,supervision and training service if you need.We can send professional technical engineer to the site abroad for installation supervision.
Want a quotation?
Our excellent design team will design the steel structure building for you. We can quote If you give the following information.
1. Location (where will be built) _____country/area;
2. Outside Size: Length× width× height= _____×_____×_____(mm);
3. Live load on roof _______KN/m2; Live load on floor________ KN/m2;
4. Wind load (max.) _____KN/m2; Wind speed (max.) _____m/s;
5. Snow load(max.) _____KN/m2;
6. Anti-earthquake level : _____;
7. Thermal insulation:If yes, EPS, fiberglass wool, rockwool, PIR sandwich panels for choice, Corrugated steel sheet with fiberglass wool will be suggested; If not, the Corrugated steel sheet will be OK. The cost of the latter will be much lower than that of the former.
8. Door quantity & size _____units, _____(width)mm×_____(height)mm
8. Door quantity & size _____units, _____(width)mm×_____(height)mm
9. Window quantity & size _____units, _____(width)mm×_____(height)mm
10. Crane needed or not. If yes, _____units Crane; Max. Lifting weight ____tons; Max. Lifting height _____m;






