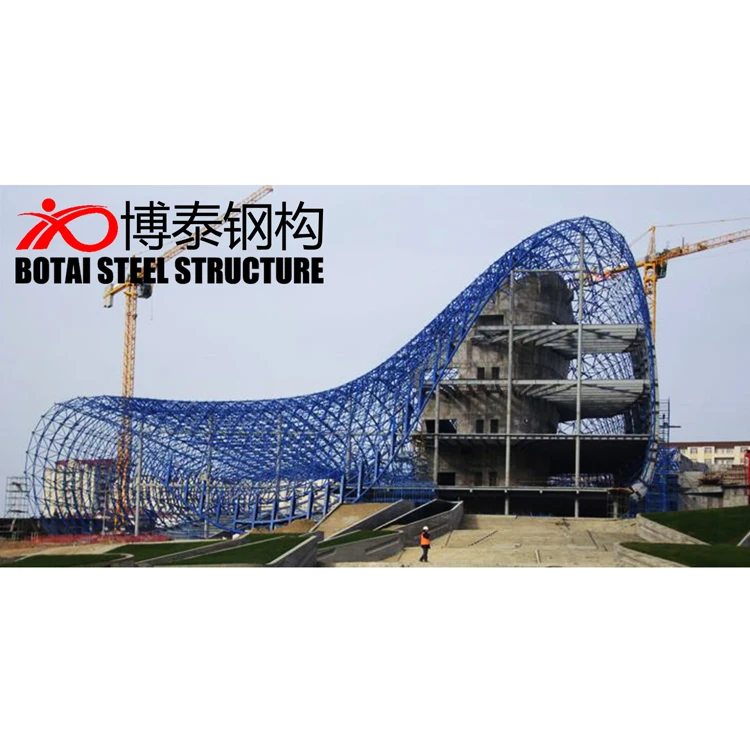Product Description

Product details
Prefabricated steel structure buildings are featured with high fire resistance,strong anti-corrosion ability.
Steel structure warehouse mainly refers to the main bearing steel components including steel column,steel beam,steel structure, steel roof truss and all the parts with the welding ,bolt or rivet connection.
The roof and the wall panel can be made from composite panel or single sheet. The galvanized metal panel can prevent the rust and corrosion. The self-drilling bolts can make the connection between the panels tighter and prevent the leakage.The composite infill panel assembly can also be used for the roof and wall panel.The polystyrene,glass fiber,rock wool, polyurethane sandwich panel are all available. The steel structure wall can also be supported by the brick wall of which the cost is higher than the galvanized steel roof and wall.
The applicable area include the large work plant or warehouse,super market,entertainment center and modular steel structure garage.

Specification
Product name: | ISO9001 certificated warehouse steel structure |
Main material: | Q355,Q345,Q235,Q345B,Q235B .etc |
Column and beam: | welding or hot roll H profile steel |
Purlin: | Q235,galvanized C profile steel or Z profile steel |
Connection method: | welding connection or bolt connection |
Wall and roof: | ripple steel panel,EPS ,glass wool composite panel,rock wool composite panel,PUR composite panel |
Door: | roll-up door,sliding door or swing door |
Window: | plastic-steel window or aluminum alloy window |
Surface: | galvanized or painted |
Crane: | 5MT,10MT,15MT,20MT or above |
Service: | we can design according to the customer's drawing or requirements and provide all the drawing and details |
package: | packed into 40HC container according to customer's requirements |
Process and inspection system

Our Advantages
Product advantage:
1.provide you the building design drawing for free;
2.Fast and flexible installation,safe,heat insulating,sound insulating,water proof,fire proof;
3.High price-performance ratio:convenient installation greatly reduce the project duration and the cost;
4.Durable:easy project maintenance,can be used more than 50 years.
5.Perfect design:the perfect design completely avoid the seepage and leakage while complying with the national fire proof level.
6.Bearing capacity:can resist the strong wind and earth quake impact and bear the big snow load.
Design ability advantage:
By using the AutoCAD,PKPM,MTS,3D3S,Tarch,Revit,Tekla structure,(Xsteel) and other software,we can design complicated industrial workplant,logistic storage,fowls house,shops and market,star hotel,office building,dormitory for school,stadium,high speed railway station,air port and so on.


Project cases

Company Profile

Beijing Botai steel structure engineering company limited (shorted as BOTAI Steel Structure) was founded in 2003,and our registered capital was up to RMB 80 Million. With 20-year-sparing efforts, we have developed into a domestic leading specialized Architecture Contractor company with design, research, manufacturing, and assembly.
Our company headquarter is located in Changping District, Beijing. To meet the Chinese government's call as " to develop Beijing- Tianjin- Hebei Province as one unity", we built up our new manufacturing base in Hebei Province. Our new base went into operation in September 2015, covering an area of 120,000 m2, of which 6000m2 newly established research and multiple-use office building,36000m2 steel structure manufacturing work shop,18000 m2 , composite plate and integrated house workshop, 15000m2new material workshop.
We have set up a complex construction system consisting of 8 senior engineers,6 intermediate engineers,10 level I registered construction engineers,82 technical workers,32 research staff,more than 300 workers and obtained many national patents.
Workshop

Customer Photos




Certification


Packing & Delivery

Package detai:standard export package,complete seaworthiness and compliant to requirements
Port:Tianjing
FAQ
Q: You are manufacturer or trading company?
A: We are manufacturer and welcome to visit us for inspection.The quality control process will show you our professionality.You will also be able to enjoy the best quality and a competitive price.
Q: What is the quality assurance you provide?How do you control the quality?
A: An established procedure will check the products at all stages of the manufacture process including raw material,in-process material,material or finished product validation or test and so on.SGS,BV and other tests are all available for us.
Q: Will you provide the design service?
A: Yes,we have more than 10 design engineer who will design full resolution drawing as per your requirements.The software they use are Auto CAD、PKPM、MTS、3D3S、Tarch、Tekla Structures(Xsteel)V12.0 .
Q: Do you provide on-site installation guide oversea?
A: Yes ,usually we will send you very specific installation drawing,and we can provide additional installation,supervision and training service if you need.We can send professional technical engineer to the site abroad for installation supervision.
Want a quotation?
Our excellent design team will design the steel structure building for you. We can quote If you give the following information.
1. Location (where will be built) _____country/area;
2. Outside Size: Length× width× height= _____×_____×_____(mm);
3. Live load on roof _______KN/m2; Live load on floor________ KN/m2;
4. Wind load (max.) _____KN/m2; Wind speed (max.) _____m/s;
5. Snow load (max.) _____KN/m2;
6. Anti-earthquake level : _____;
7. Thermal insulation:
If yes, EPS, fiberglass wool, rockwool, PIR sandwich panels for choice, Corrugated steel sheet with fiberglass wool will be suggested; If not, the Corrugated steel sheet will be OK. The cost of the latter will be much lower than that of the former.
8. Door quantity & size _____units, _____(width)mm×_____(height)mm
9. Window quantity & size _____units, _____(width)mm×_____(height)mm
10. Crane needed or not.
If yes, _____units Crane;
Max. Lifting weight ____tons;
Max. Lifting height _____m;






