The main materials of the bar area are stainless steel and red copper metal plates, which strike a balance between cold and warm. The ceiling design of the bar area expresses the architect's respect for Archigram. The capsule ceiling is like an airship in Instant City, while the pendant chandelier is like a cultural facility hanging underneath the airship, bringing a third wave of fine coffee culture.
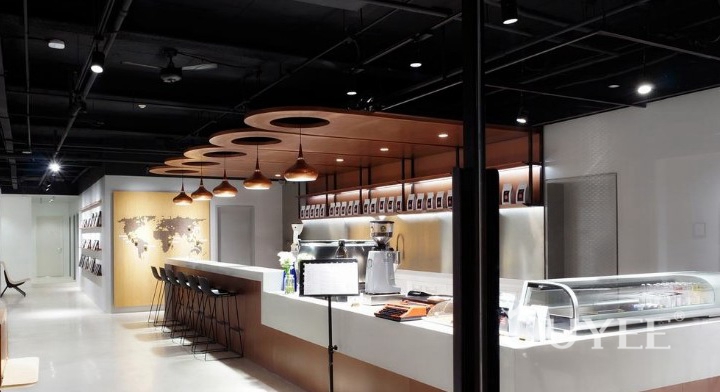
The cafe is divided into four functional areas: bar area, seat area, conference room area and logistics area. There are eight custom doors between the bar area and the seating area.
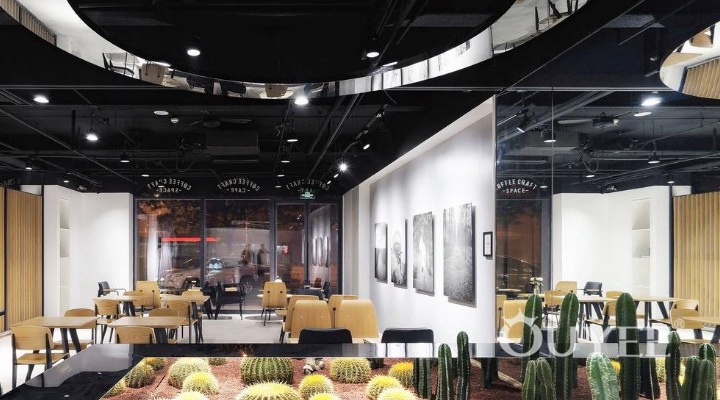
By controlling the opening and closing of eight doors and two sets of partition curtains, five partition modes are realized in the seating area to meet different requirements of activities.
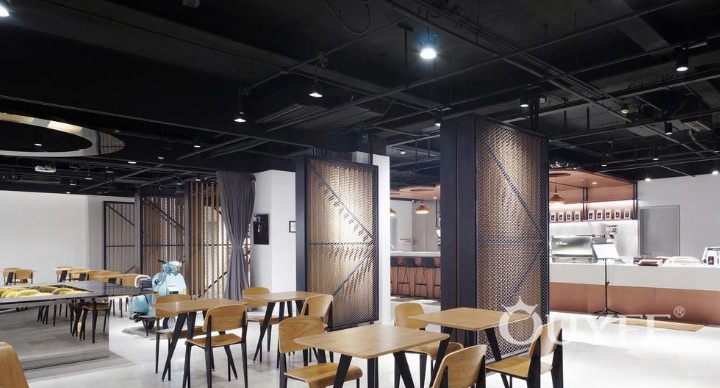
These eight gates are the key components of space separation, and they also bring order and rhythm to space. Each door weighs 200 kilograms, but can be easily pushed by a finger.
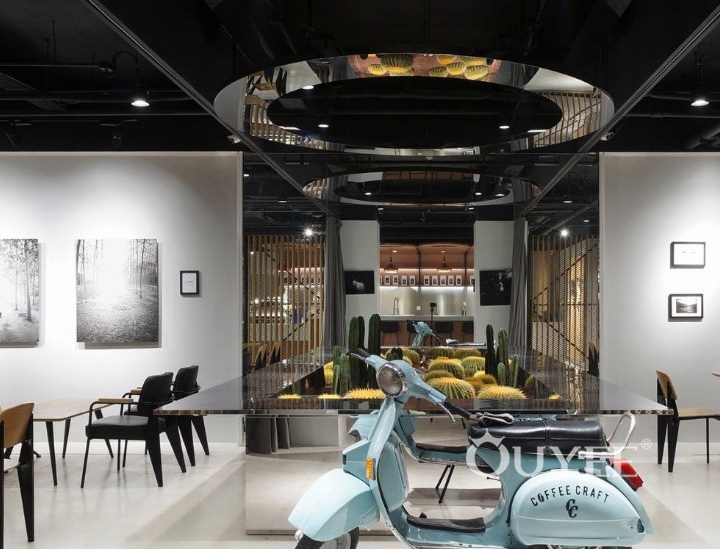
On one side of the gate, a diamond-shaped steel mesh acts with light to create a hazy sense of overlap, while also hanging artworks. The other side of the gate is integrated with linkage louvers, which can be closed to further obscure the view during the event.
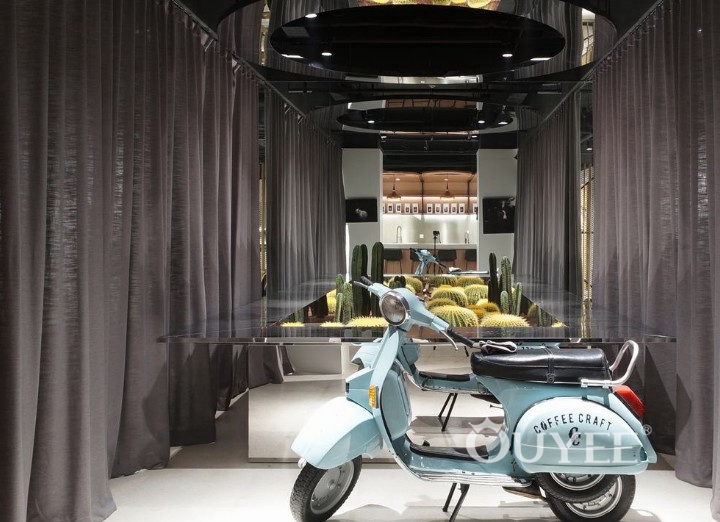
For more information, please contact us by steve@ouyeedisplay.com, or call the 24-hour hotline: +86 13826419811

