The blueprint of the space combines a masculine characteristic of a gentleman’s club with the elegance of a private “Dressing Room.” The Architecture itself is both a traditional and contemporary marvel, defined by the most exquisite of materials — glass surfaces and bronzed brass, Eramosa marble, Bahia wood with shiny brass inserts… the Navona travertine floor evokes a strong sense of the brand’s historic beginnings; while the wooden ceilings are elaborated with a sophisticated lighting system designed especially to give each ambience a moody and exclusive atmosphere.
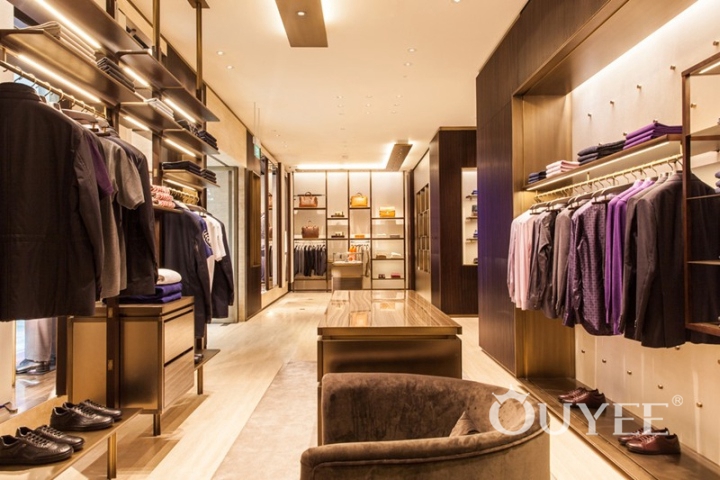
With a floor plan that separates selling areas that spans from formalwear, leisurewear and an exclusive VIP room with an area dedicated to the Su Misura service – a researched lounge featuring a large closet carrying the selection of fabrics and finishing’s available to customize each garment.
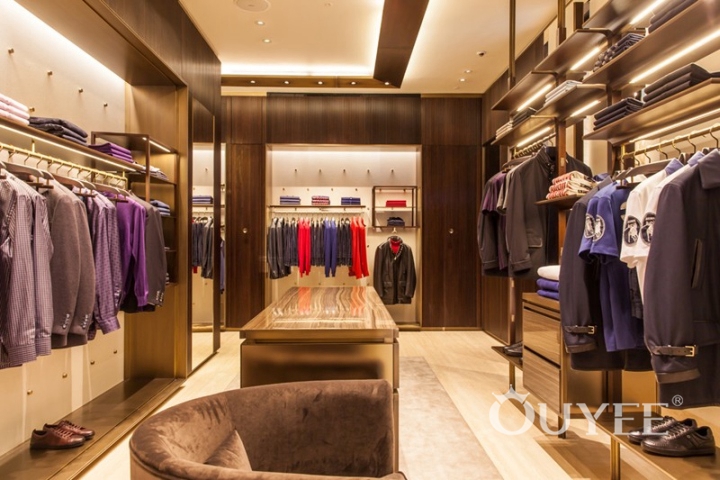
Based on the study of geometry and materials, the designer takes concrete as the main material and gives it a customized surface with rich texture. At the same time, he reinterprets the classical style of Palladio style by using colored marble with irregular patterns. Glossy surfaces and sculptural plastics and marble products add extra beauty to the space. The boutique is designed to be a series of unique spaces, which can be distinguished by different combinations of materials and colors. The three main spaces show a progressive relationship. The entrance is a fresh and bright display area of suits, which attracts customers to make a further exploration of the garment series. Then there is the brightly colored transition zone, which connects the first and third spaces. In the center of the space, there is a device wall made of copper and gypsum, which not only improves the brand image, but also assumes the function of displaying accessories. Finally, the fitting room area is like a comfortable small living room, carpet and all kinds of furniture together to create a cordial and warm atmosphere.
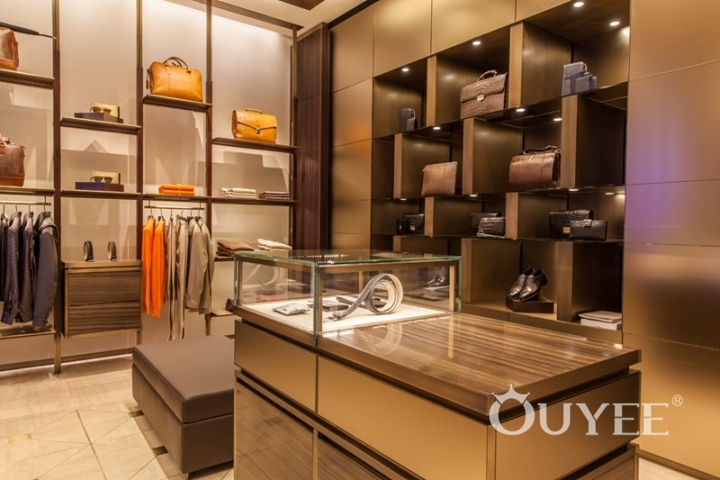
Another unique feature of this location is the elaborate stairwell designed as a multi-functional Gallery space. Customized terrazzo flooring, grey Corian marble and specially designed lighting on each arch create a uniform lighting effect for product display.
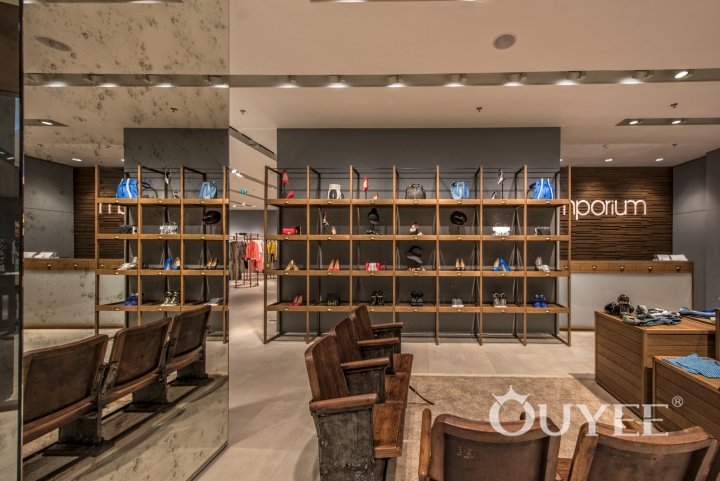
he emergence and vigorous development of independent communities in the crowd is the essential juxtaposition demand of fashion. However, like other traditional communities in urban life, like like like-minded independent designers, they need places where they can interact. WAA is the inspiration of space design from the concept of community development and sharing of designers. In densely populated areas, the designer community usually develops from abandoned warehouses and transitional buildings, all of which are free and democratic to share. The concept of shared retail space raises the following questions: how to face the unknown number of designers; how to adapt to the unknown display time; how to deal with unknown rental changes.
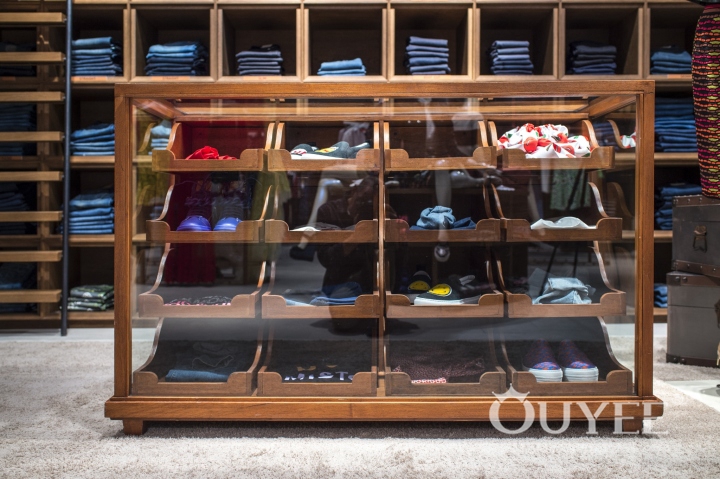
For more information, please contact us by steve@ouyeedisplay.com, or call the 24-hour hotline: +86 13826419811

