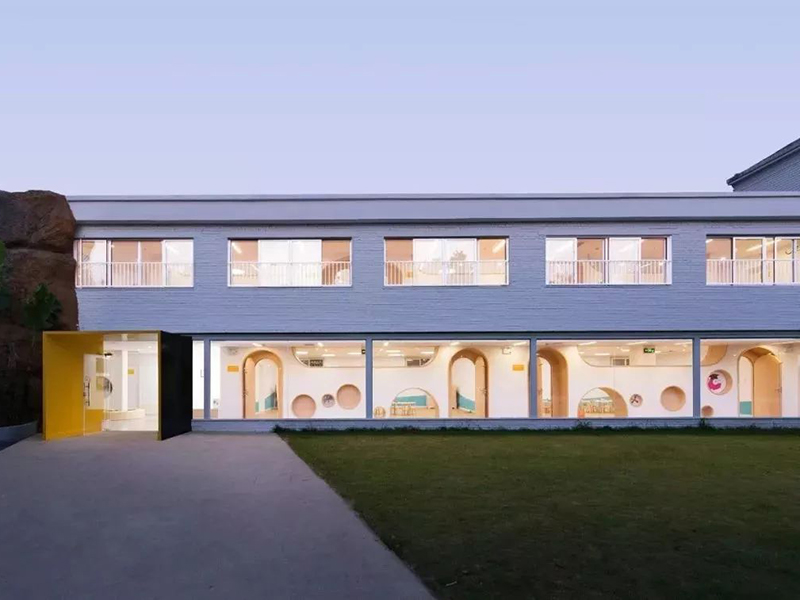
Early Learning Centre
On the outer ring of Shanghai, there is a private estate that integrates child care, wedding, pension, zoo and equestrian center. In this paradise, the standing design center has completed the transformation of an early education center. The quiet white façade reveals a soft border inside, telling the dream tension of childhood.
Before the renovation, the use space and transportation space of the kindergarten were completely out of touch. Some walkways did not even have daylight, the form was monotonous, the scale was unbalanced, and the scenes of the racetrack outside the window were added, which could not resist the inexplicable sense of internal mixing.
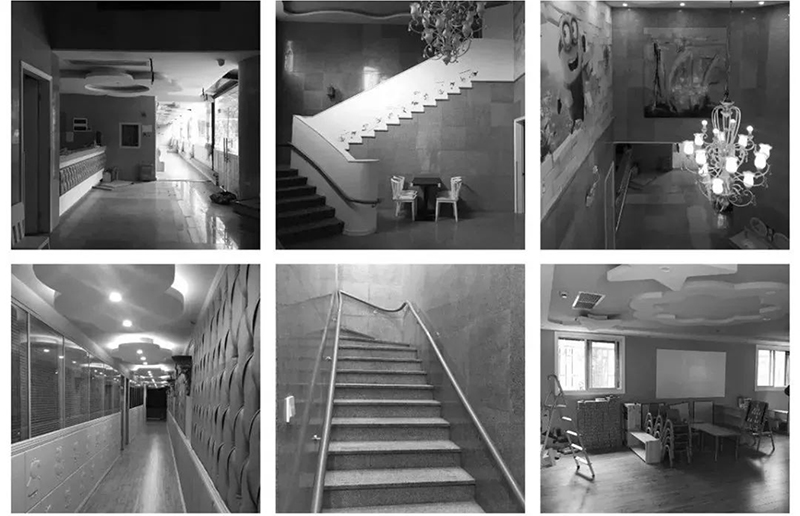
Indoor scene before renovation
The design begins with the renovation of 2 negative walkways and an empty lobby.
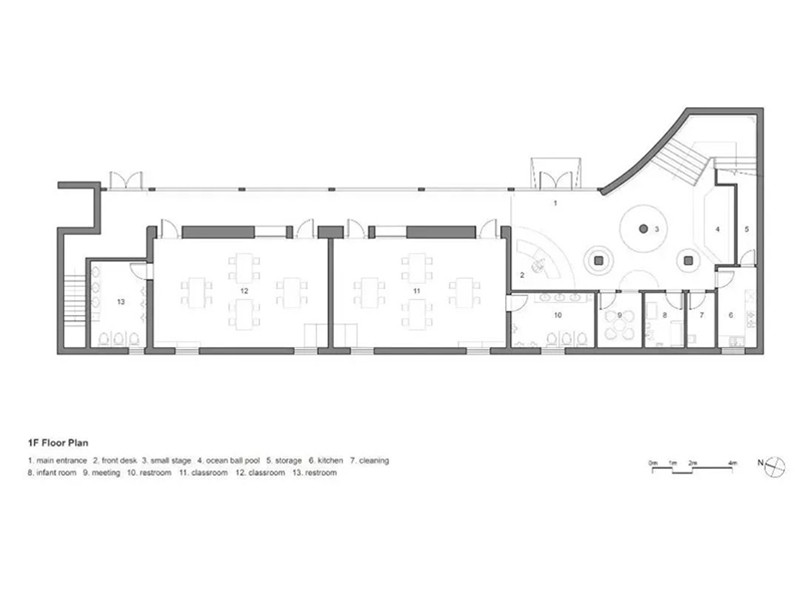
One-level plan after renovation
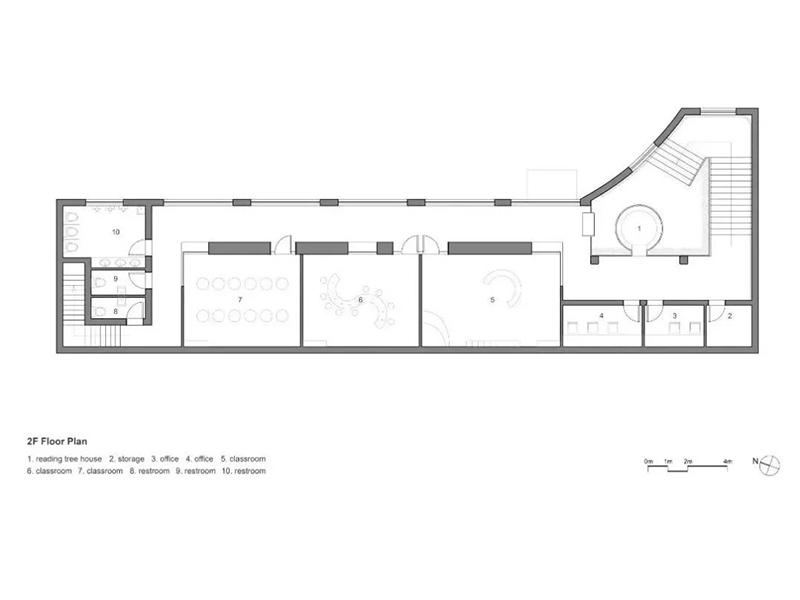
Two-story plan after renovation
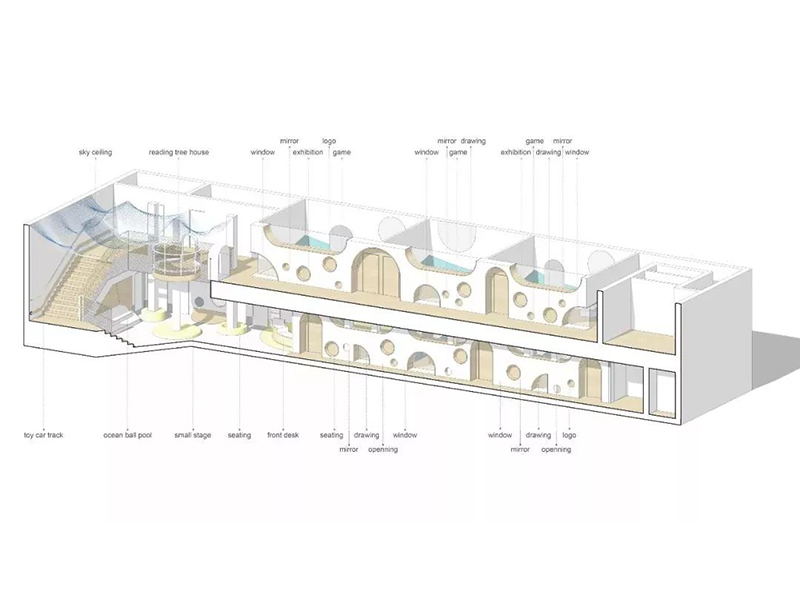
Axis side view
Aisle
Compared with the teaching space in the classroom, the walkway outside the classroom is more suitable as a stage for releasing children to explore nature because of its good vision and public attributes. So we first adjusted the classrooms and walkways on the second floor, and eliminated the negative space without lighting.
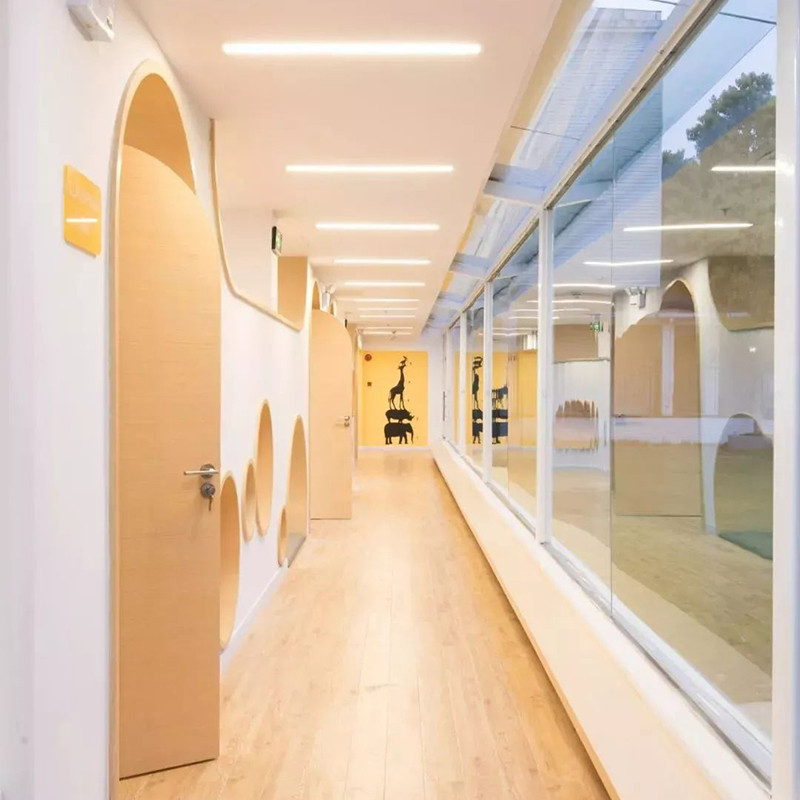
One floor walkway
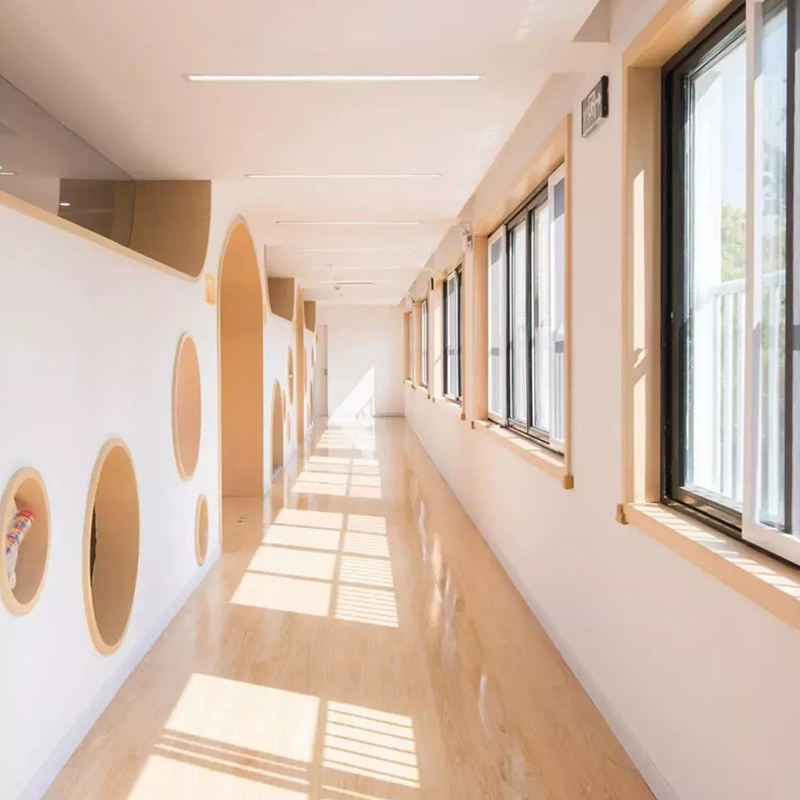
Second floor walkway
Then, based on an in-depth study of the behavioral characteristics of children's growth, such as climbing and lying, the partition between the aisle and the classroom is thickened, making it a multi-functional collection of lighting, parent-child activities, children's games, and teaching aids. place.
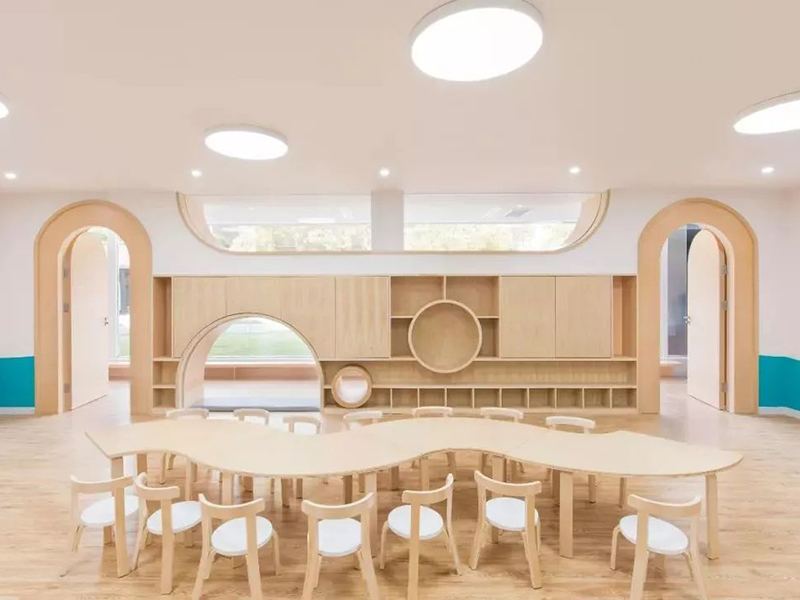
Explore the interior of the wall as a storage space
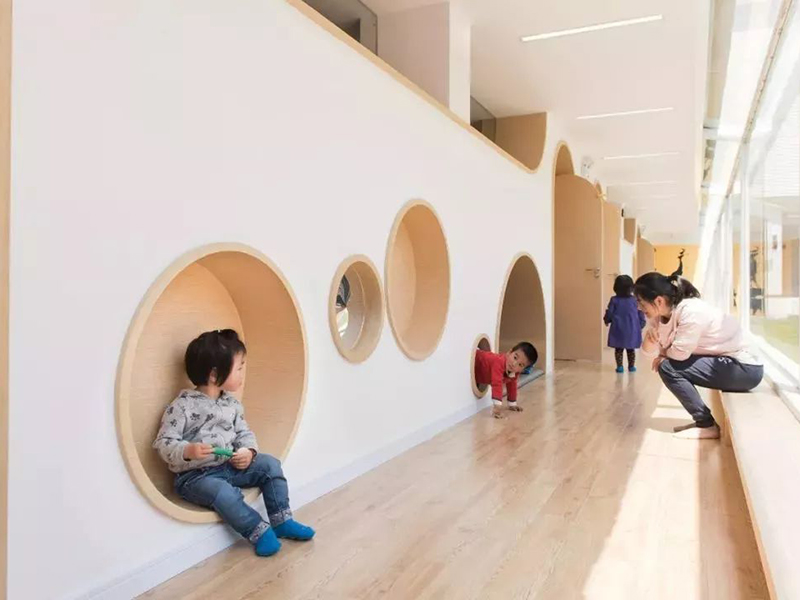
Explore the exterior of the wall as a game space
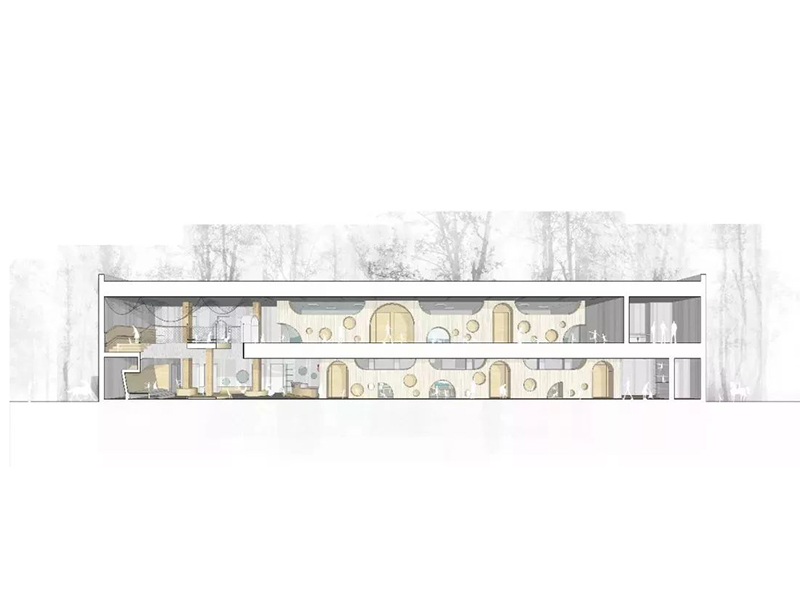
Walkway perspective
After the two steps of “flip” and “thickening”, the floor-to-ceiling glass window on the side of the walkway not only introduces the outdoor scenery, but also makes the walkway itself a stage for the scenery. The children’s game path also becomes plural from the single. And imaginative.
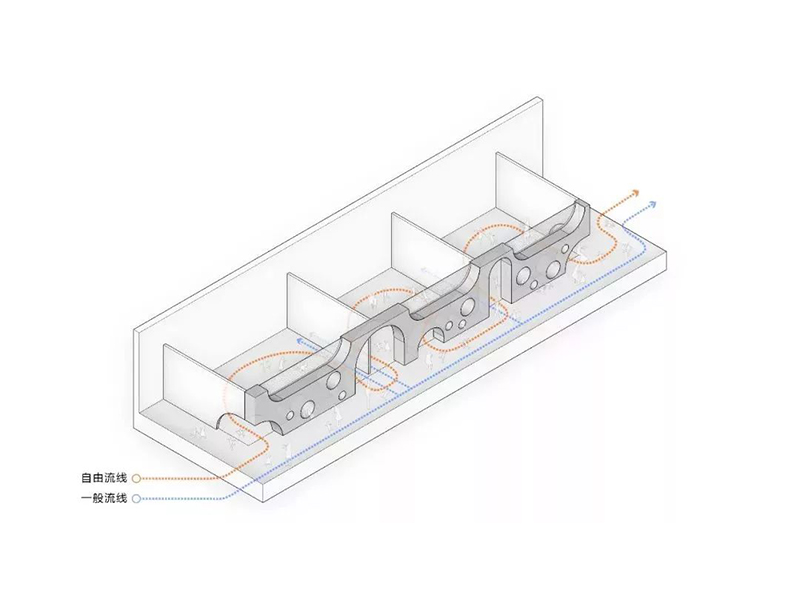
Dynamic analysis of the wall with the exploration wall
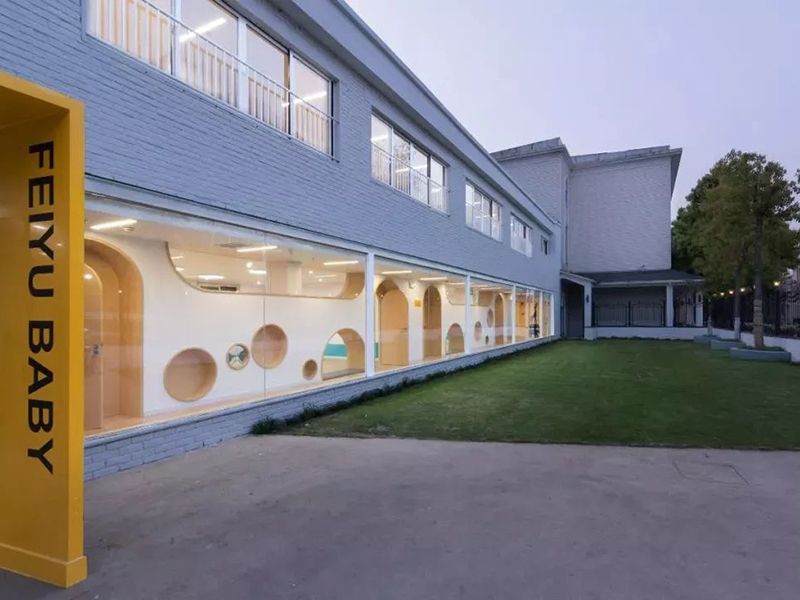
Game walkway
Taking into account the age of the early education center students, we have a circular arc-shaped window at the top and bottom of the aisle wall to ensure that the indoor and outdoor lines of sight do not interfere with each other, but also allow parents to squat and bend down to see the peace of mind. This kind of window deformation operation is a positive attempt for parents to actively feel the child scale invisibly.
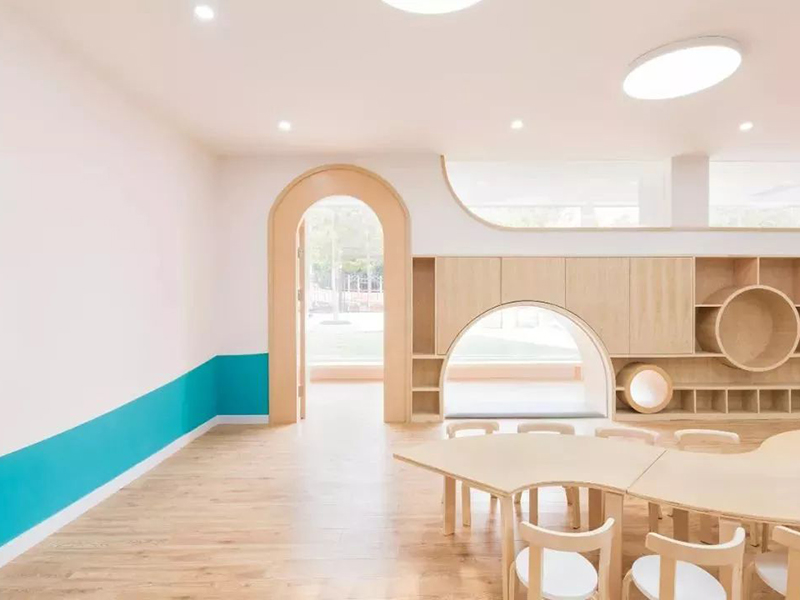
Inside look at the window under the wall
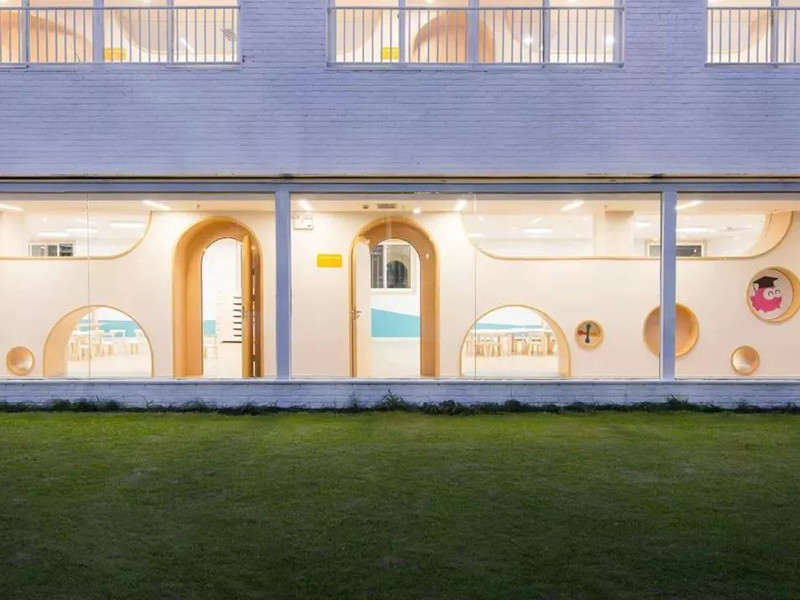
Look outside to explore the window under the wall
Hall
The empty hall is the key area for renovation, and the enhancement of spatial mobility and fun is the core of the entire transformation.
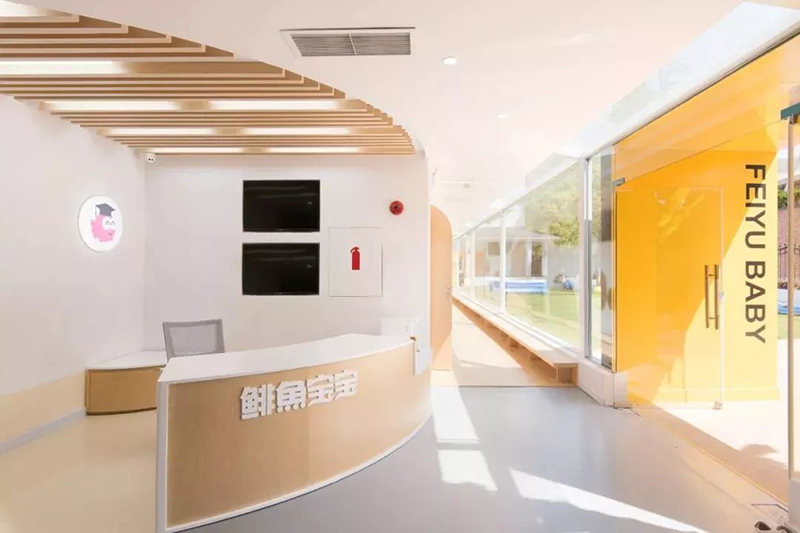
Flowing entrance space
We first set up a circular tree house in the center of the hall as the exclusive world for teachers and children, and the small stage naturally formed under the tree house took on the function of public activities.
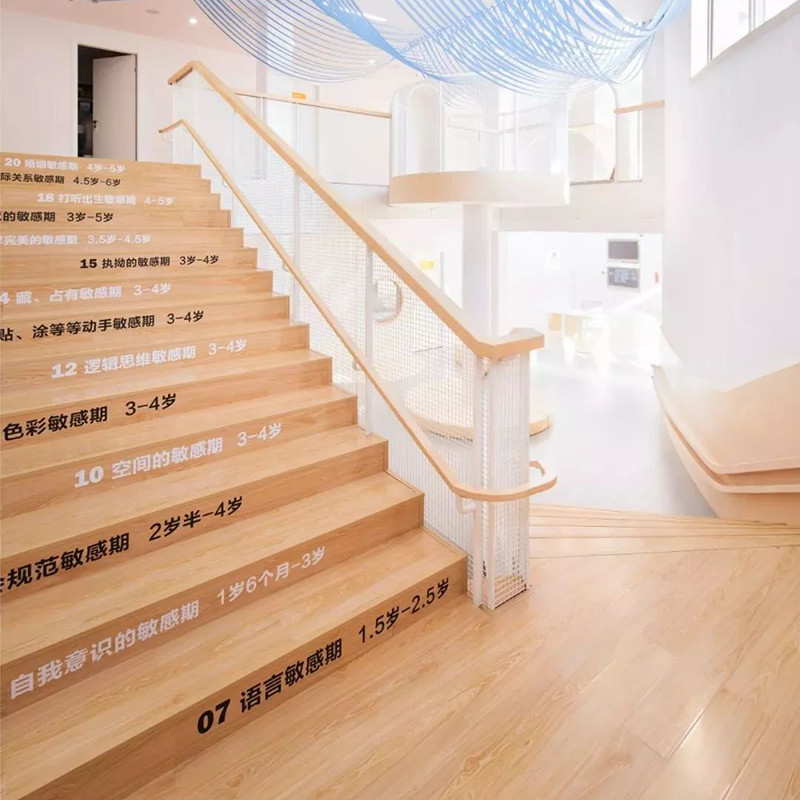
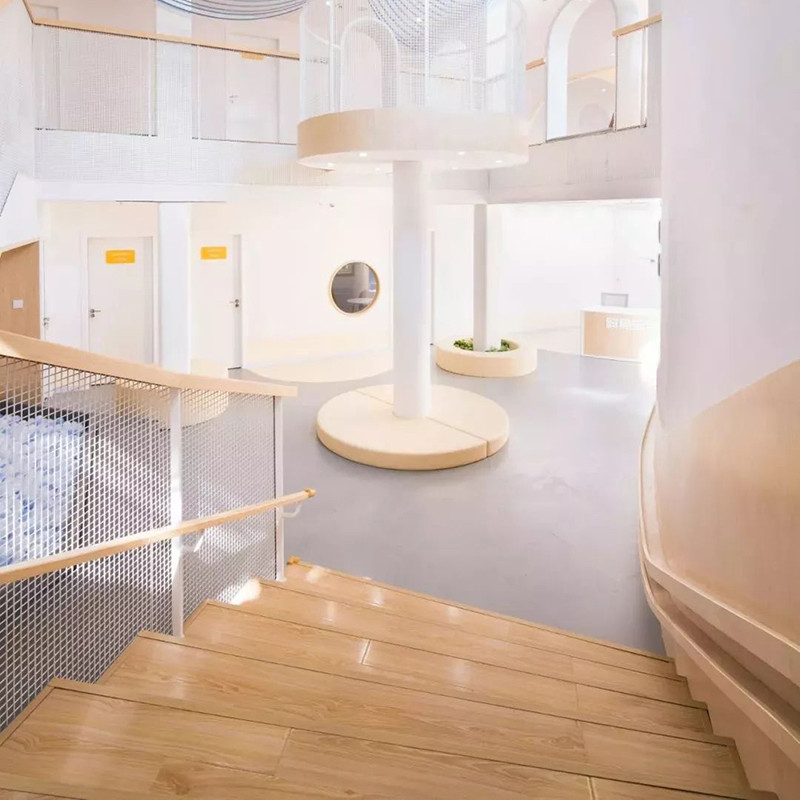
Tree house and small stage
The pillars with sharp edges and corners were polished into a trunk shape, and the wraparound movements defined by the three pillars completely activated the originally empty hall.
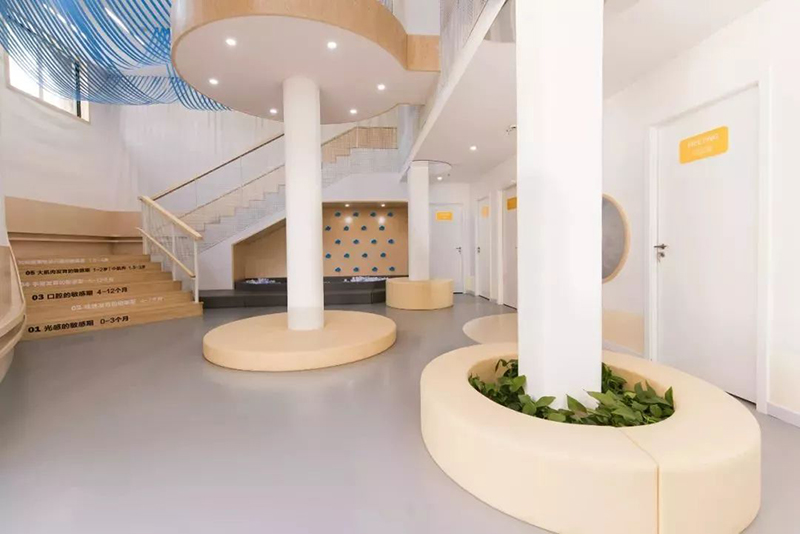
Forest-like hall
The soft cushion and the mirrored stainless steel plate with the circular motif are freely shuttled in the hall, which is in harmony with the ocean ball pool and climbing wall not far away.
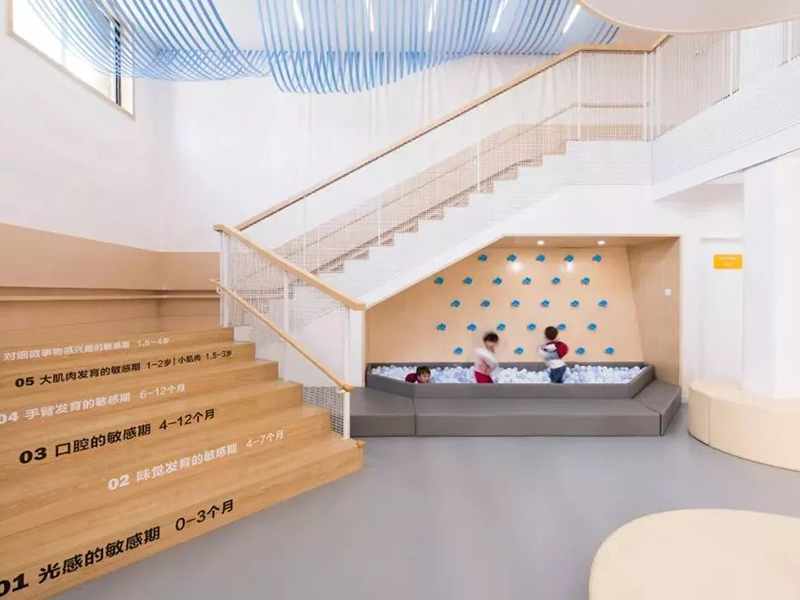
Stairs and climbing wall
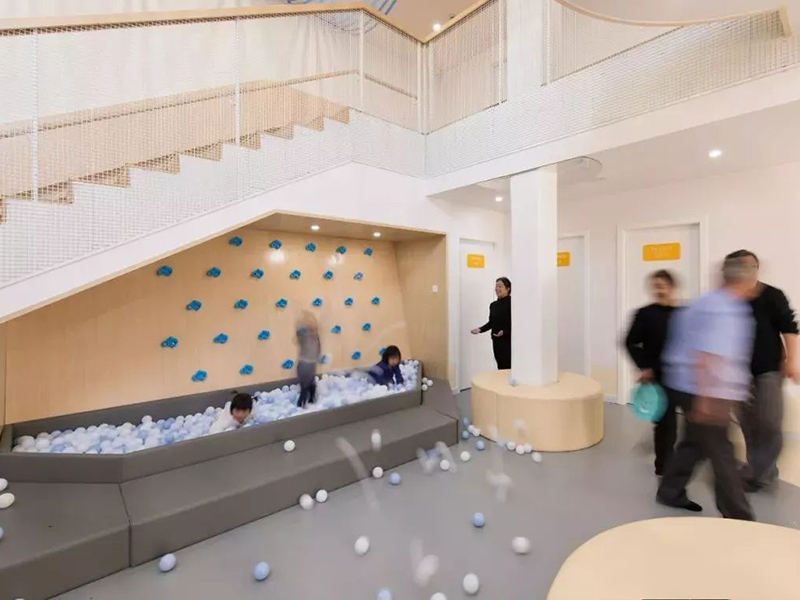
Game state of the ocean ball pool
The monotonous and boring wait is integrated into the experience of watching and playing. Here, the parents have become a member of the children, returning to childhood and being cared for.
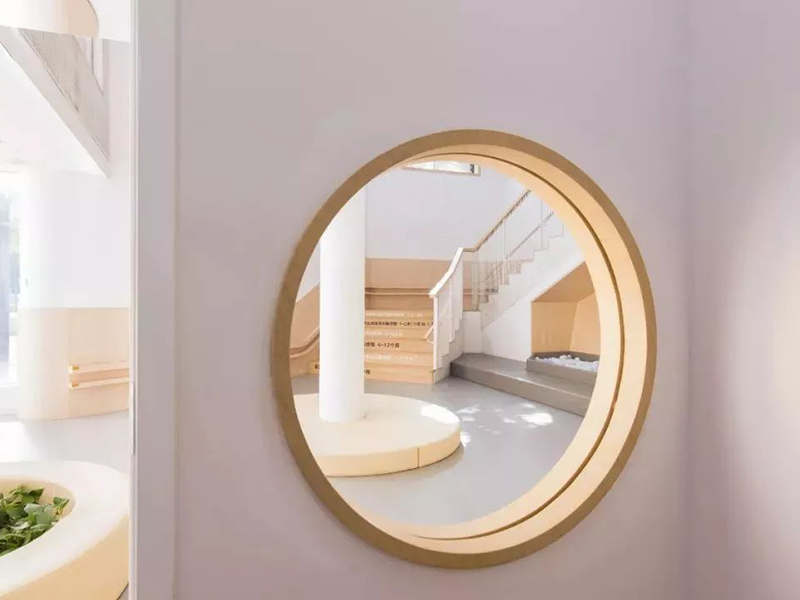
Negotiation room
The climax of the entire space appears in the sky in the blue wave shape of the hall. The smallpox obtained by computerized digital technology to simulate gravity shape is composed of 90 ribbons of different lengths. These romantic and soft lines of childhood, cut the sun out of the waves.
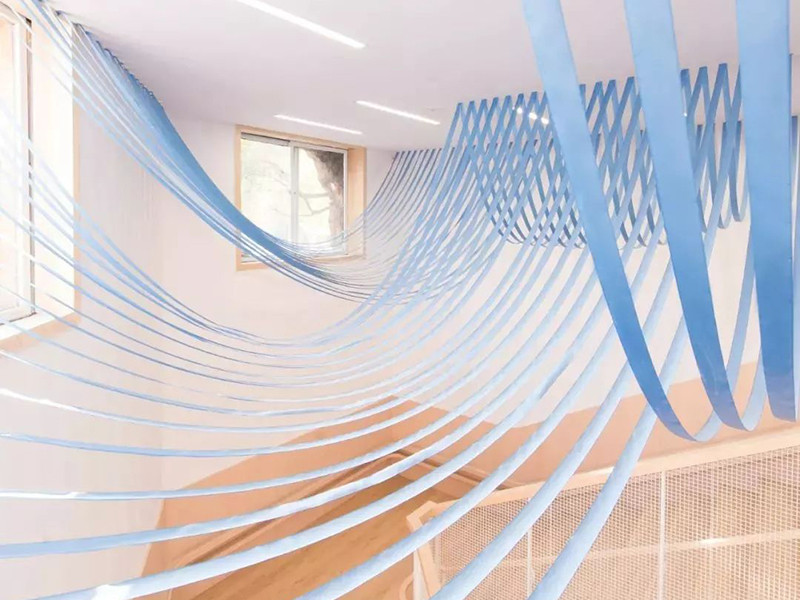
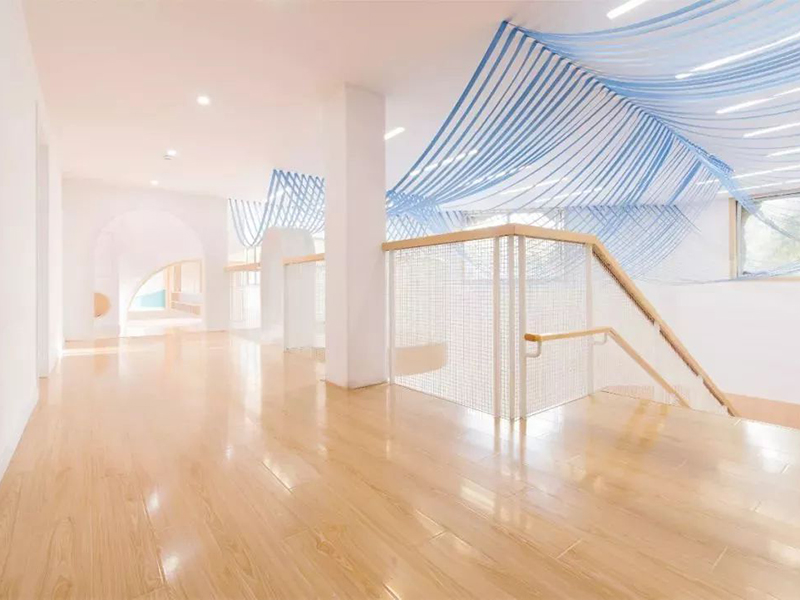
Digital wavy ceiling
The sky, the ocean, the sun, the earth, the woods, the castle, and the natural intent are recombined in the hall in an abstract way. Through the children's shuttle figure, perhaps this is a carefree look.
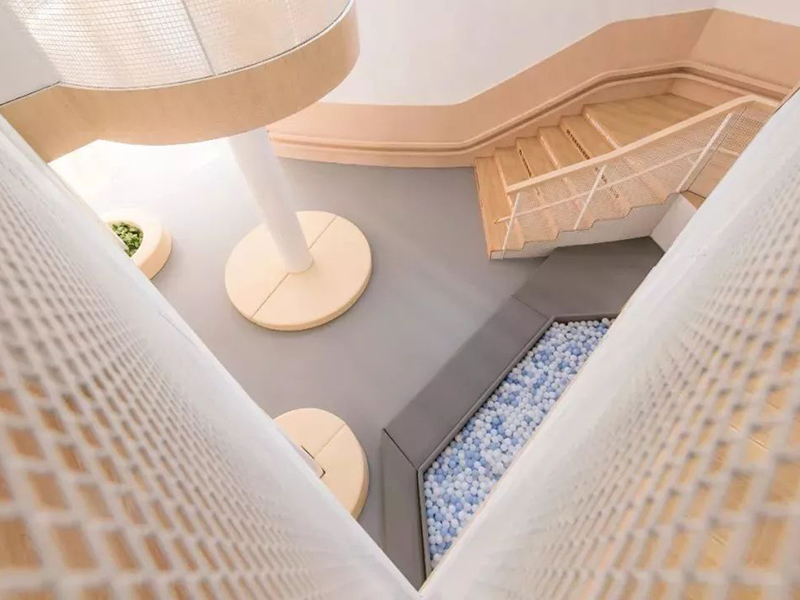
Abstract geometric pattern in the hall
Classroom
In addition to the public space, the original monotonous classroom has been completely remodeled. Because the exploration wall solves the storage needs, the remaining space in the room is completely preserved. Designed with a blue arc on the wall to outline the waves, coupled with the roof of the Big Dipper-shaped lamps, so that each classroom has a collection of stars and sea. Looking out the window, on the running horse, it is the look of the children who will become their own knights.
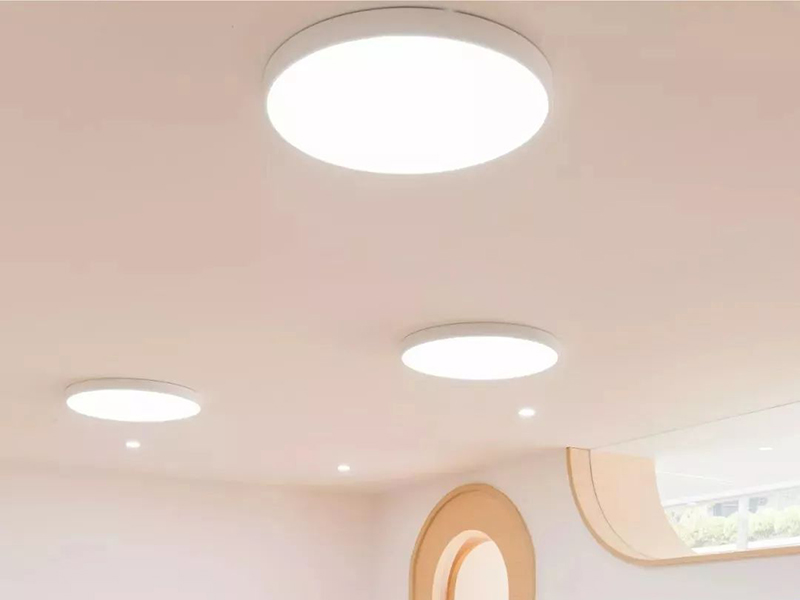
Star pattern lamps
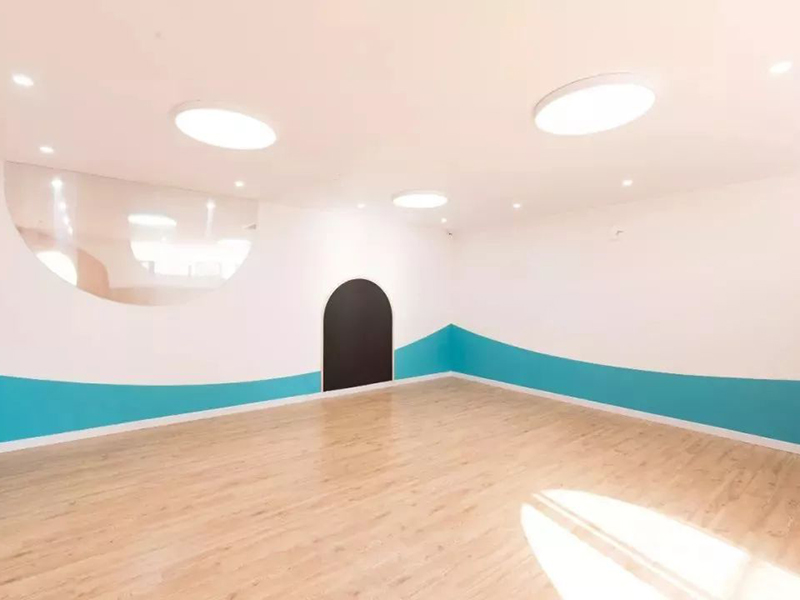
Wavy wall skirt
The smart and warm early education center gives these 2-6 year old children unlimited exploration and imagination. Through the large floor-to-ceiling glass, they can also see the bigger children's fitness on the racecourse in the chasing run. posture. Maybe starting from here, they will gradually grow into true knights.
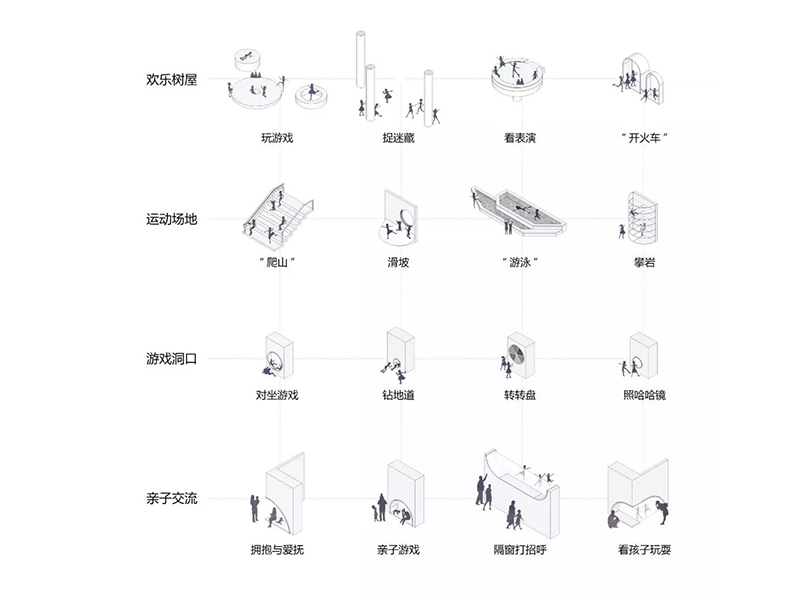
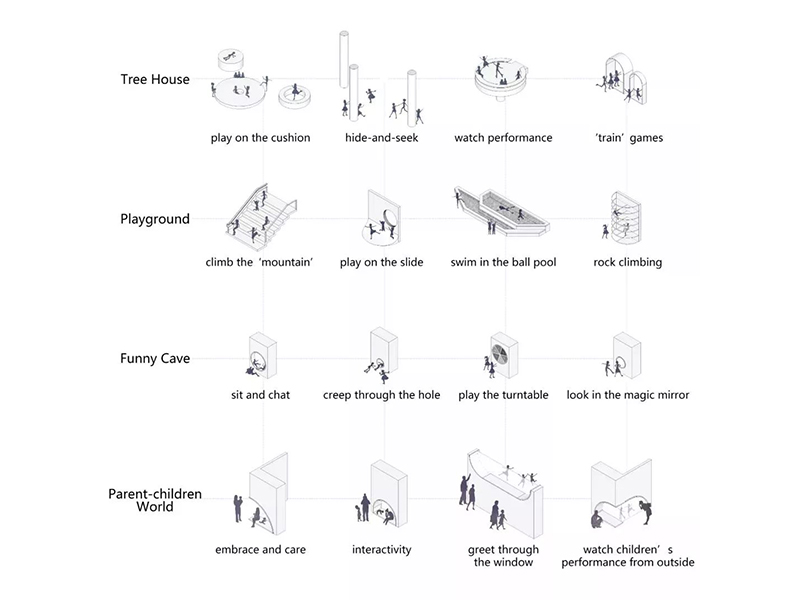
Early education center analysis chart

