Working from high contrast and simple natural materials, Designer have designed a unique optometrist and optician clinic redefining the customer's experience.
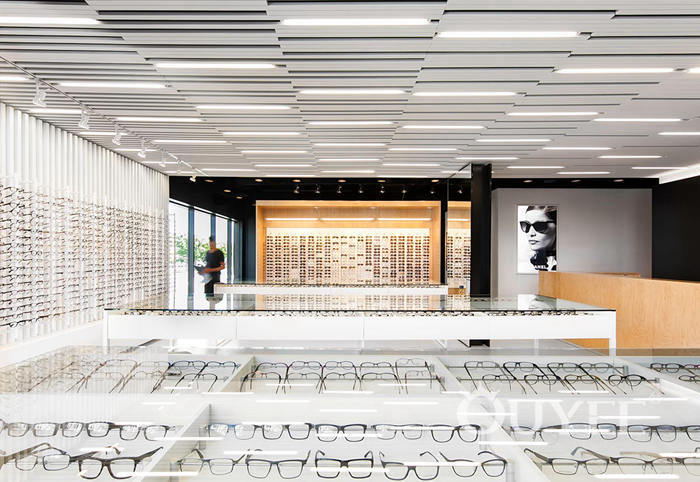
The commercial space was designed as an atelier-boutique, characteristic by low display tables in the open area, avoiding any visual obstruction. Looking for frames becomes the opportunity of a friendly exchange, underneath the bright ceiling, composed of wooden slats installed randomly.
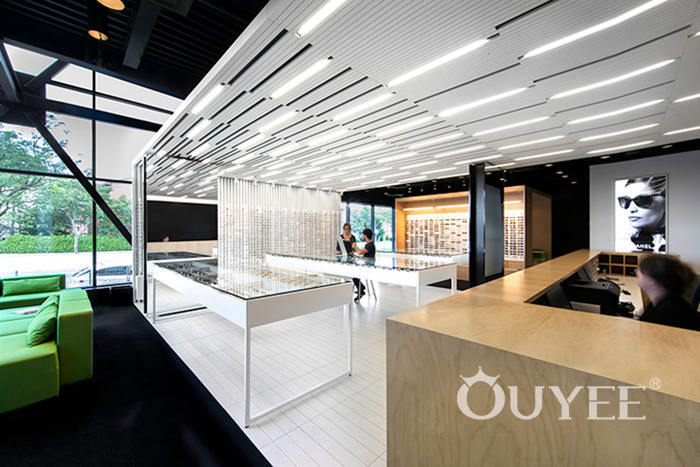
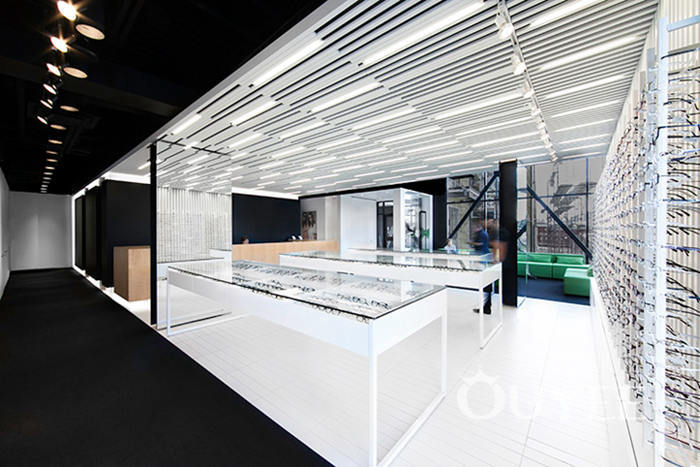
Design separates eye clinic into black and white zones. The space was designed in such a way to position the sales area at the front of the building, in the section that contained the most windows and was closest to the entrance. People walking into the clinic could therefore instantly see all available products
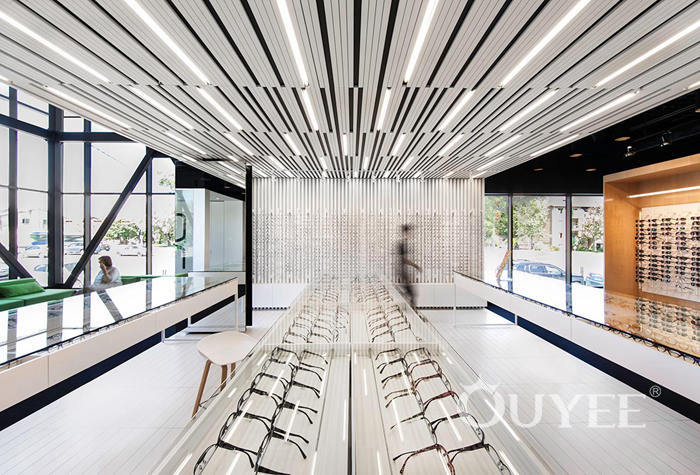
In the shop, wooden slats are randomly interspersed with strip lighting above glass display counters and linear tiles are laid in the same direction on the ground. These ceiling and floor materials continue beyond a wooden reception desk into the treatment and storage spaces behind. In contrast, circulation spaces situated either side of the feature element have black carpets and surfaces.
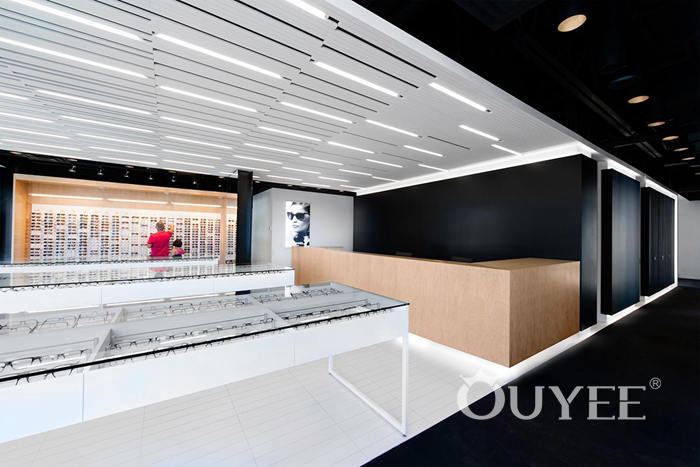
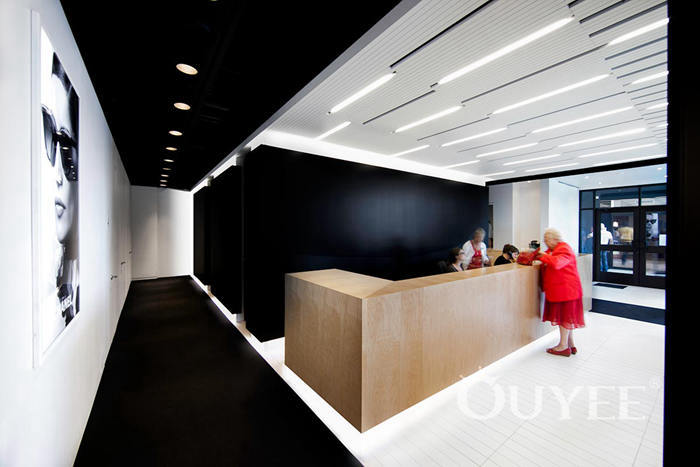
These lead to dark examination rooms on one side and the staff room on the other. The waiting area is also situated on the black carpet, next to the entrance and beside the display units. Retail consultation spaces sit inside a wooden cube, which also displays frames in the side facing the store.
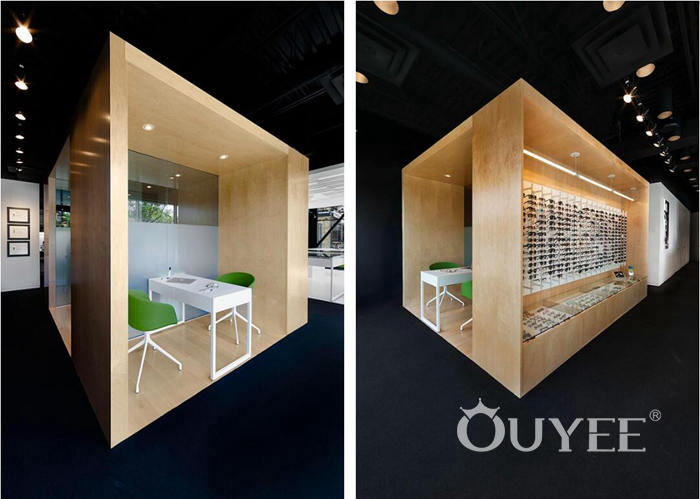
The concept, geared towards the creation of a workshop-boutique, opted for presentation tables in order to keep the display area clear of all obstacles limiting vision or obstructing lighting. As a result, the eyeglass frame shopping area turns into a far more friendly area, where artificial light is articulated within a randomly organised ceiling of lath wood. The ceiling, by its dynamic and rhythmic design, creates an illusion of movement within the adjacent space.
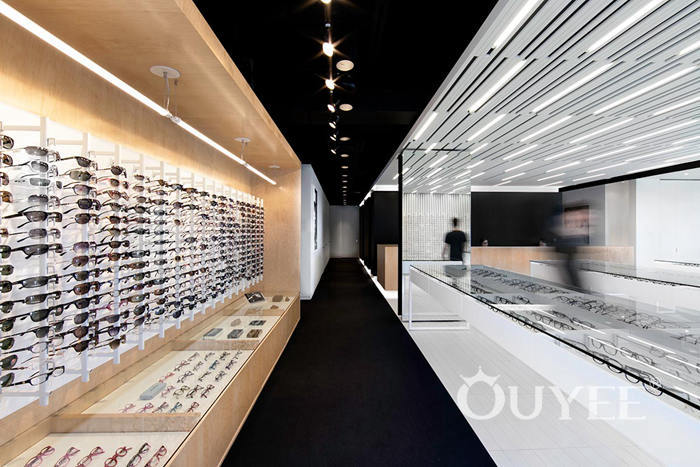
The immaculate white band that is the showroom is a start contrast to the wooden monolithic cube immediately adjacent to it, covering the private consultation areas. Behind the sales floor, a black satin volume containing the exam rooms seems to have slipped under the ceiling lath, creating an attractive backdrop to the reception area. Detached from adjacent surfaces by recessed lighting, this volume, fragmented by full height openings, seems to float gingerly between the floor and ceiling.
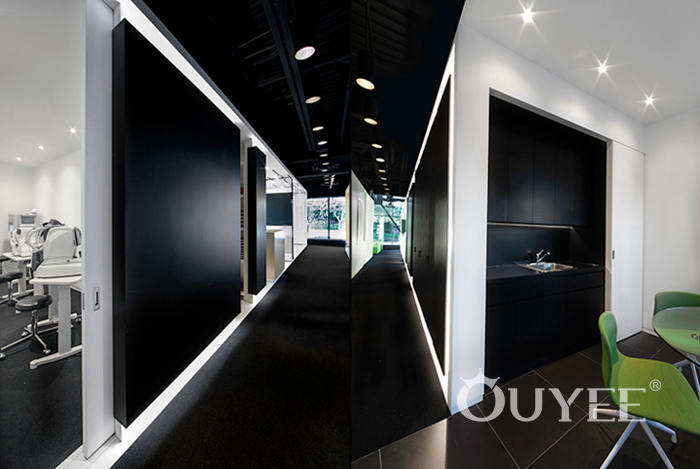
For more information, please contact us by steve@ouyeedisplay.com, or call the 24-hour hotline: +86 13826419811

