The primary objective of store design is to create value and positively impact customer experience. The retail store layout can make a significant difference to the success of a retailer, and ultimately whether a retailer survives or not. In this article we take a look at the store layout design behind good shop floor design and identify key areas you should consider when planning or redesigning your own store.
SINGLE FLOOR PREFERENCE FOR RETAIL STORE LAYOUT
Shopper behaviour expert, Claus Ebster, found through his research that shoppers like to navigate the store from the floor they entered on. For retailers this means a single floor design is optimal. Changing floors, whether by stairs, lifts or escalators, negatively impacts the flow around the store. Though, there are exceptions to this rule, such as department stores that have multiple types of products, where a multiple floor layout can actually help shoppers navigate around the store. However, for most retailers a single storey premises would be optimal.
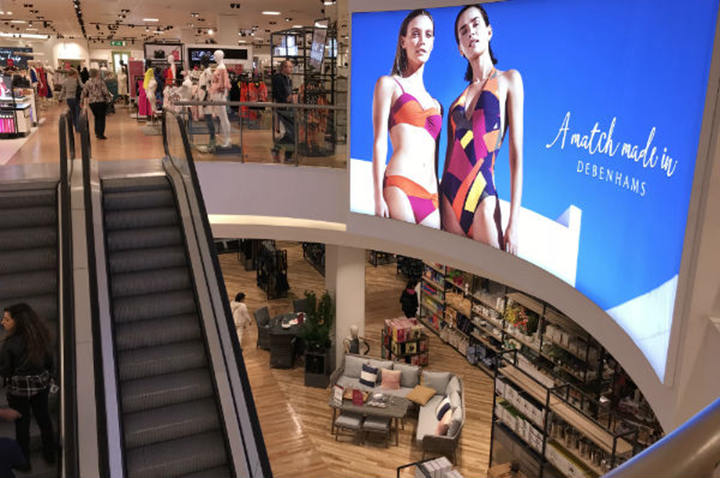
THE DECOMPRESSION ZONE
The area where shoppers first enter the store is commonly known by retailers as the decompression zone. The decompression zone is vital to the shopping experience; shoppers need time to transition from where they have just come from to where they are now with new smells, different lighting and music, and the overall visual stimulation of your store. This area needs to be kept clear of clutter and signage so that shoppers can transition quickly and easily. A welcoming, uncluttered, well-designed space will ensure people don’t enter your store and walk straight back out again.
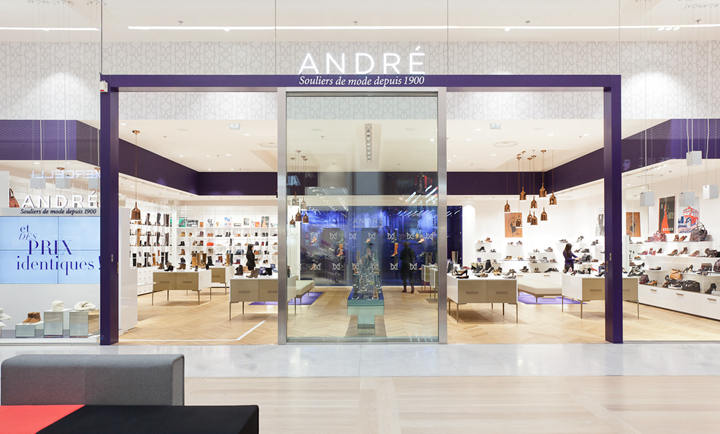
THE INVARIANT RIGHT
The invariant right - another of Underhill’s terms - refers to the fact that the vast majority of shoppers will head off towards the right-hand side of the store. The reasons behind this are debated, though some believe it is as simple as the fact that most people are right-handed. But whatever the reason, most shoppers will head towards the right-hand side and thereafter navigate
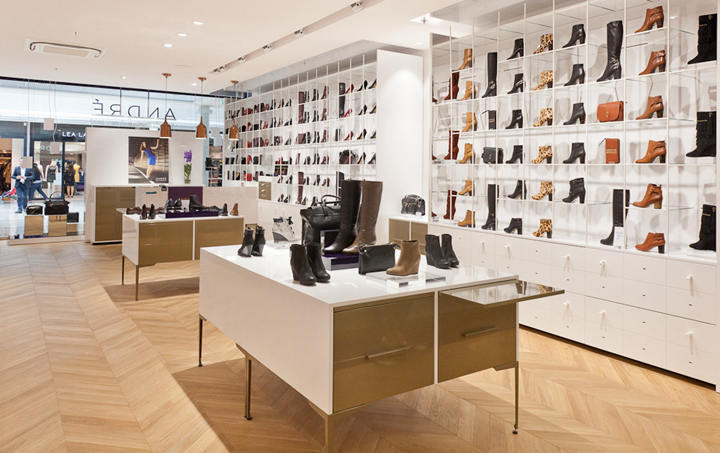
CUSTOMER FLOW
The customer flow will vary by store depending on the type of merchandise, size of the store, target customers, and so on. It is important to observe how your customers are navigating your store. Whether you identify your customer flow through your own observations or you employ a specialist company to use technology that tracks shoppers around the store, ultimately you need to gain an understanding of how shoppers move around your specific store.
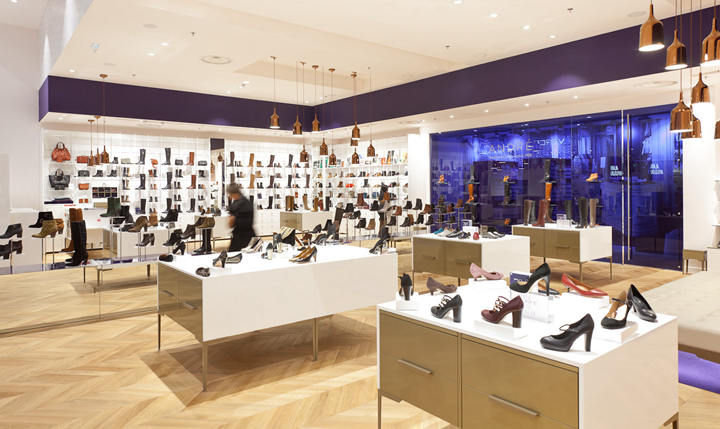
STRUCTURE YOUR PATHWAYS
We know that most shoppers enter the store and head off towards the right and travel in a counter-clockwise direction. With this knowledge you can adapt your store to guide shoppers around your shop to ensure they visit the areas you most want them to visit.
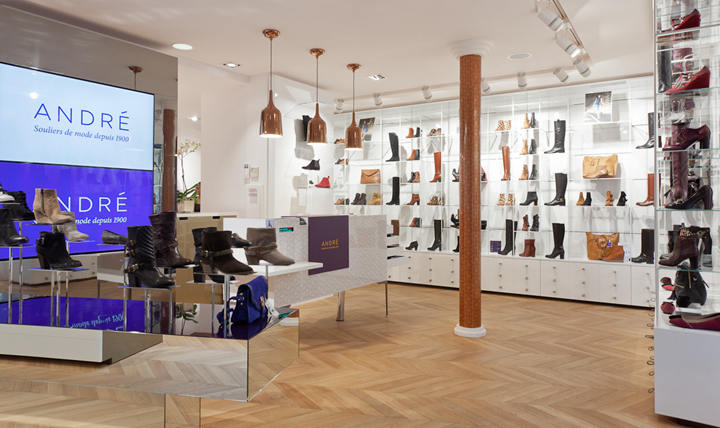
GIVE THEM SPACE
Consider the space that shoppers have within your store, particularly during busy periods. You may have lots of products that you are keen for your customers to see, but a cluttered store with narrow pathways is off-putting to shoppers. It has been found that women in particular like to have space around them while shopping; if they are bumped or touched by another shopper they will move on to another area of the store or leave altogether.
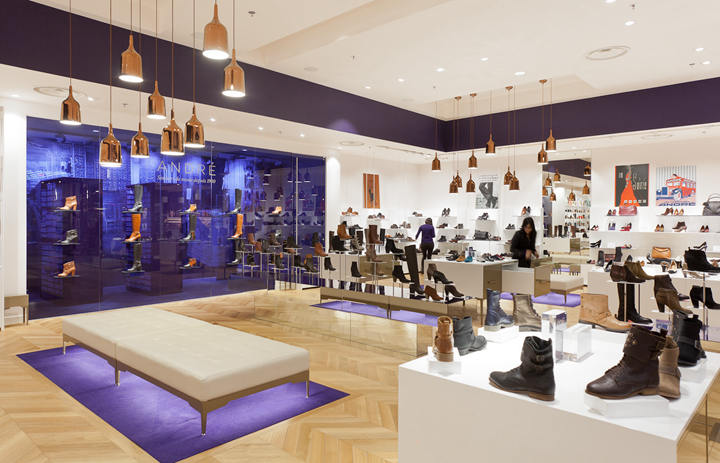
SLOW IT DOWN
Create breaks along your pathways that will naturally slow your customers down while navigating your store. Often known within retail as ‘speed bumps’
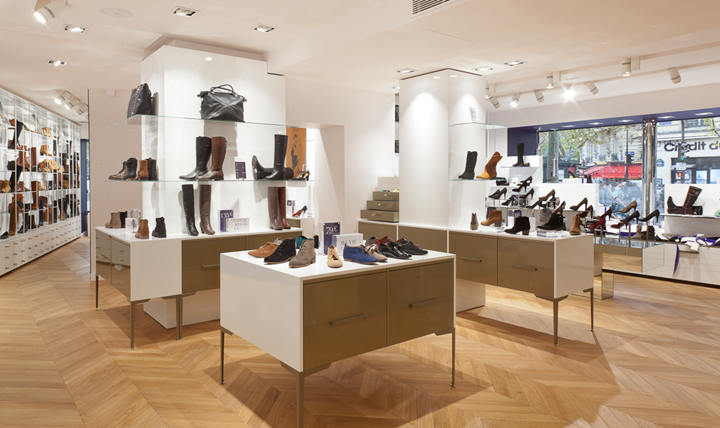
For more information, please contact us by steve@ouyeedisplay.com, or call the 24-hour hotline: +86 13826419811

