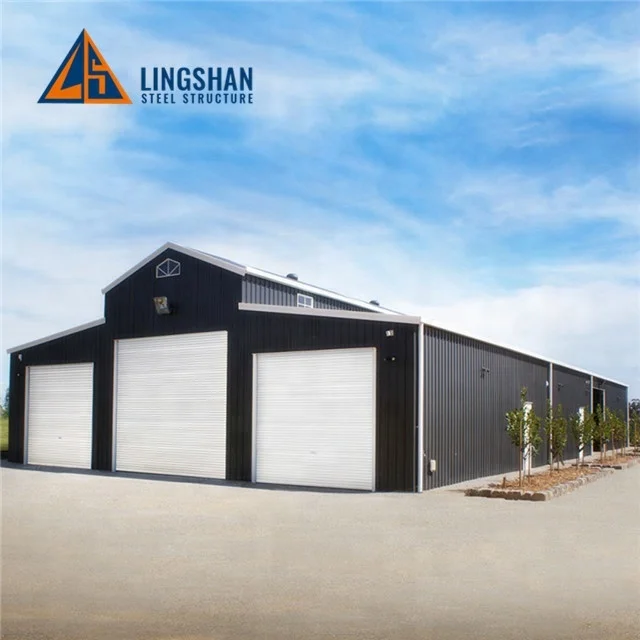Domestic Market 49.00%
Southeast Asia 15.00%
Africa 10.00%




Brand: |
none |
Address: |
China |
Min.Order: |
none |
Supply: |
none |
Valid until: |
Long Term |
American Style Building


Brief Descriptions
The American style Building is designed to maximise vertical storage space by increasing the height of the central bay of the barn above the side awnings. The increased head room allows for storage of tall agricultural equipment and machinery plus the added bonus of being able to add in a mezzanine floor to maximise your safe vertical storage.
Available Optional
* Sizing to your customized specs
* eg. 18x14m main building up to 4.5m high, the pitch is 15 degree
* Roller doors to suit your specific request within engineering boundaries.

Component and Characteristics of the Construction
1.The main frame (columns and beams) is made of H section steel, steel grade is Q235 or Q345
2.The envelop construction net is made of cold form C-style purlin
3.The wall and roof are made of color steel board or sandwich panels
Roof cladding panel

Wall cladding panel

Doors and windows can be designed at anywhere suit to different requests, and can sliding type or roll up type.
Ventilation could be by window or ventilator
The light transfer zone could be added on the wall or roof with material sun glass board.
Air Exchange Equipment (alternative)

Connection Method
The columns are connected with the foundation by pre-embedding anchor bolt
The beams and columns, beams and beams are connected with high intensity bolts
Bolts and fittings

Construction Advantage
1.Could be designed according to different purpose and environment condition
2.Long life span, could be more than 50 years
3.Quick and easy install work and the more economic friendly
4.Could be moved and recycle
5.Strong seismic and wind resistance
Similar Blueprint


Application
Barn, workshop, warehouse, office buildings, logistic warehouses, showrooms, hangar, shelter, etc
International Certification

Welcome to our factory


Production process

For more details, welcome check
http://lingshanganggou.en.alibaba.com/custom_page_1/Our_Special.html

FAQ:
1.How to buy your idea products?
A: TT and L/C are acceptable and TT will be more appreciated. 30% deposit before producing, 70% balance before loading by TT.
2.What is the delivery time?
A: It depends on order quantities. Generally speaking, the delivery time will be within 15 to 40 days.
3.How to pack the products?
A: We use standard package. If you have special package requirements, we will pack as required, but the fees will be paid by customers.
4.How to install after the goods arriving destination?
A: We will provide detailed illustrations to you. If it is necessary, we will send technicians to help you. However, the visa fee, air tickets, accommodation, wages will be paid by buyers.

Customer Reviews total 0 items